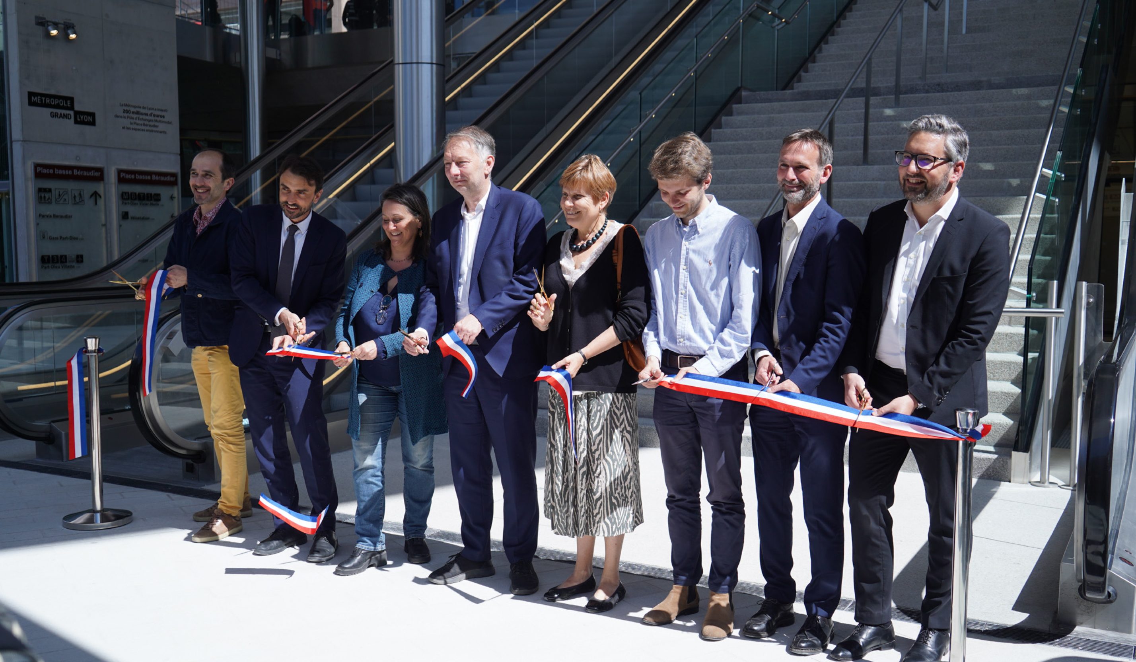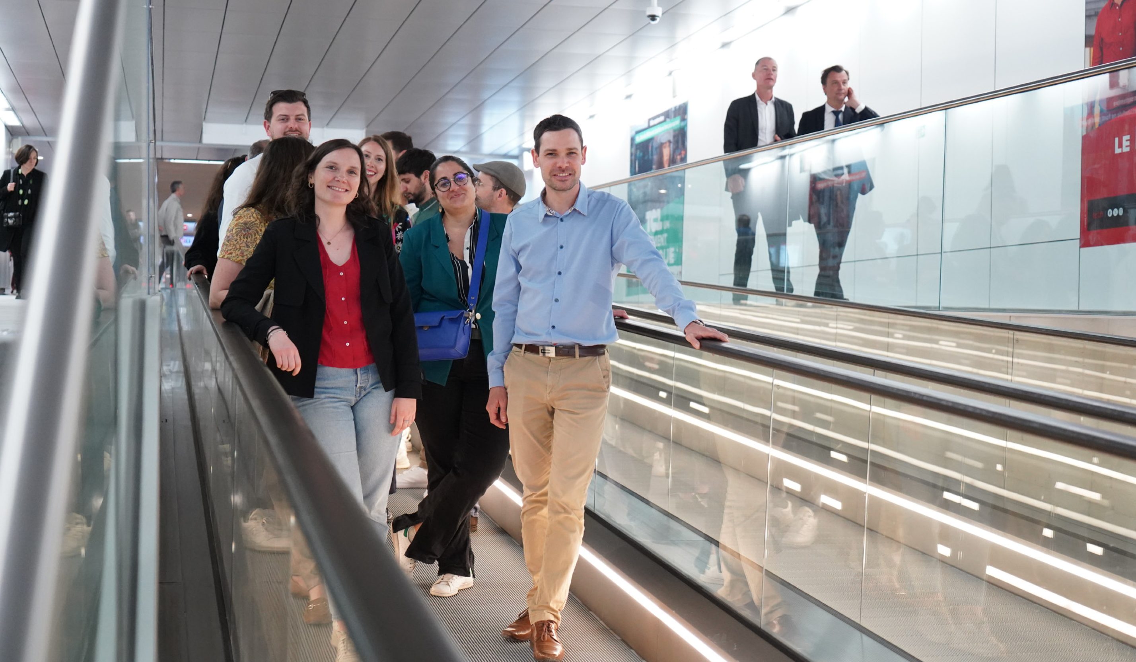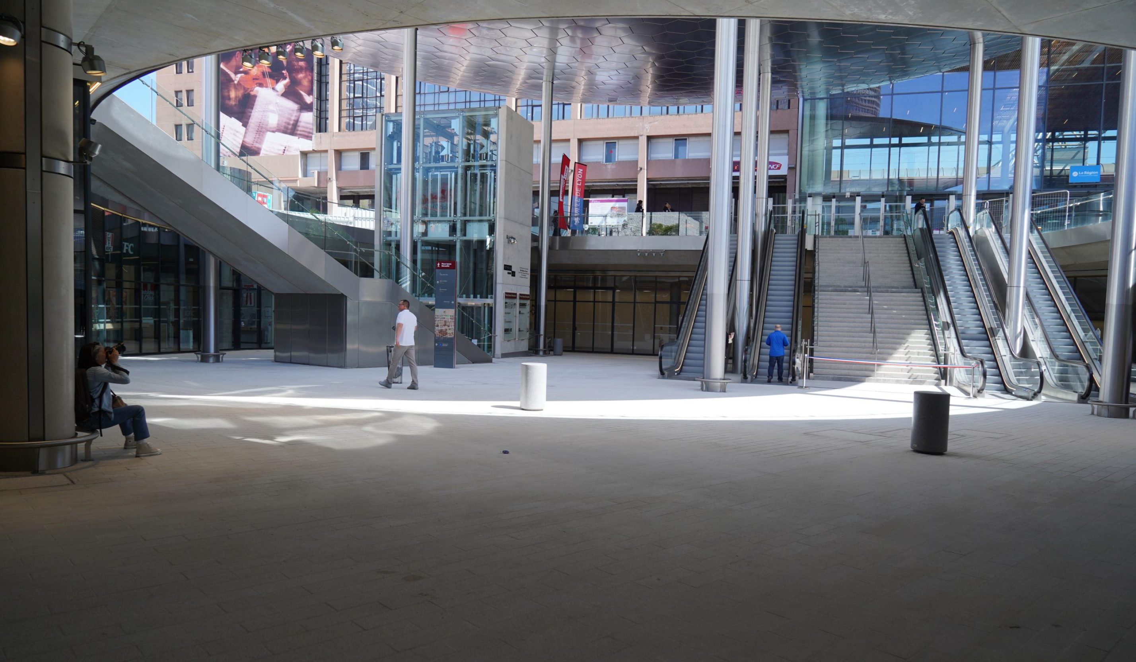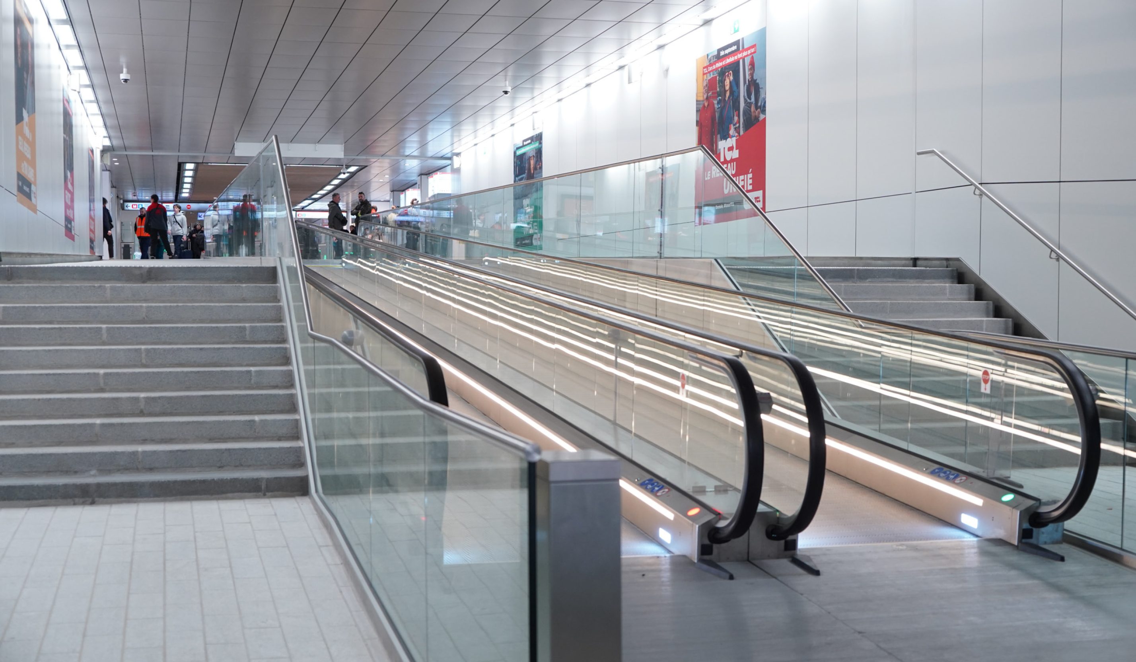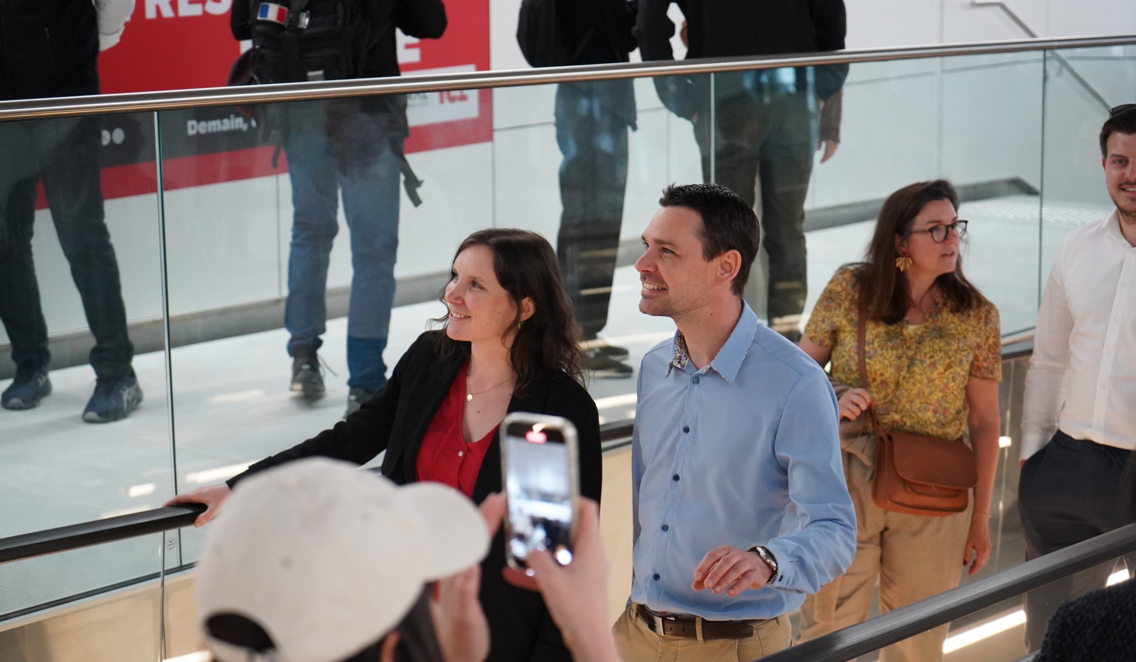en
The redevelopment of Place Charles Béraudier transforms the gateway to Lyon
Place Charles Béraudier is undergoing a major transformation in front of Lyon Part-Dieu train station. This project is creating a true gateway to the Lyon metropolitan area. The transformation is part of the renewal of the Multimodal Transport Hub (PEM) and the surrounding district.
setec opency is coordinating the public space construction work. The company is also managing the shared construction base that hosts all personnel involved in the area’s operations.
The Upper Plaza: A Green Space for Autumn 2025
The upper level of the redevelopment will open in autumn 2025. This section of Place Charles Béraudier will highlight urban nature through:
-
55 trees spread across nine landscaped areas
-
Several cooling zones for hot weather periods
-
Plants adapted to the constraints of being above a parking structure
The designers have reworked the original 2016 project to increase the presence of greenery while taking into account the existing planting pits.
The Lower Plaza: A Mobility Hub Already Open
The lower plaza opened on April 11, 2025. Natural light floods this area dedicated to multimodal transport. It features:
-
A 30-meter moving walkway connecting the train station and metro
-
A fully renovated Line B metro station, one of the busiest in the TCL network
-
Cultural showcases for temporary exhibitions, such as those by Edi Dubien for the Biennale
-
A large 1,500-space bike station opening very soon
-
A taxi station currently under construction
-
Three underground parking levels, in service since early 2025
An Urban Landscape That Breathes
At the center of the ramp leading to the bike station, pedestrians will discover a 280 m² wooded garden. The BASE agency designed this space as a pocket of greenery in the city. A 32 m² planted patio also accompanies the pedestrian exit at the foot of the To-Lyon building.
Gardeners have planted around thirty trees specially selected for this environment. Among them: Corsican Alder, Wild Cherry, Serviceberry, Osmanthus, and Chinese Elm. These species are well-suited to the specific conditions of the lower plaza, such as shade and dry soil.
The garden is designed as an urban clearing with free-form shapes that will evolve over time.
Redesigned Traffic Flow for Greater Comfort
The project significantly improves pedestrian circulation. It also fully opens up the PEM thanks to several major changes:
-
No more surface-level car traffic
-
Vivier-Merle Boulevard becomes pedestrian-friendly, with limited access for bikes and public transport
-
Wider and more numerous pedestrian crossings
-
A continuous bike lane provides easy access to the bike stations
To maintain smooth traffic flow, teams extended the Vivier-Merle tunnel by 118 meters. setec opency led this work from 2018 to 2020. This development frees up space at street level while maintaining access to taxis, parking areas, and underground delivery zones.
The project for public spaces and infrastructure is led by
