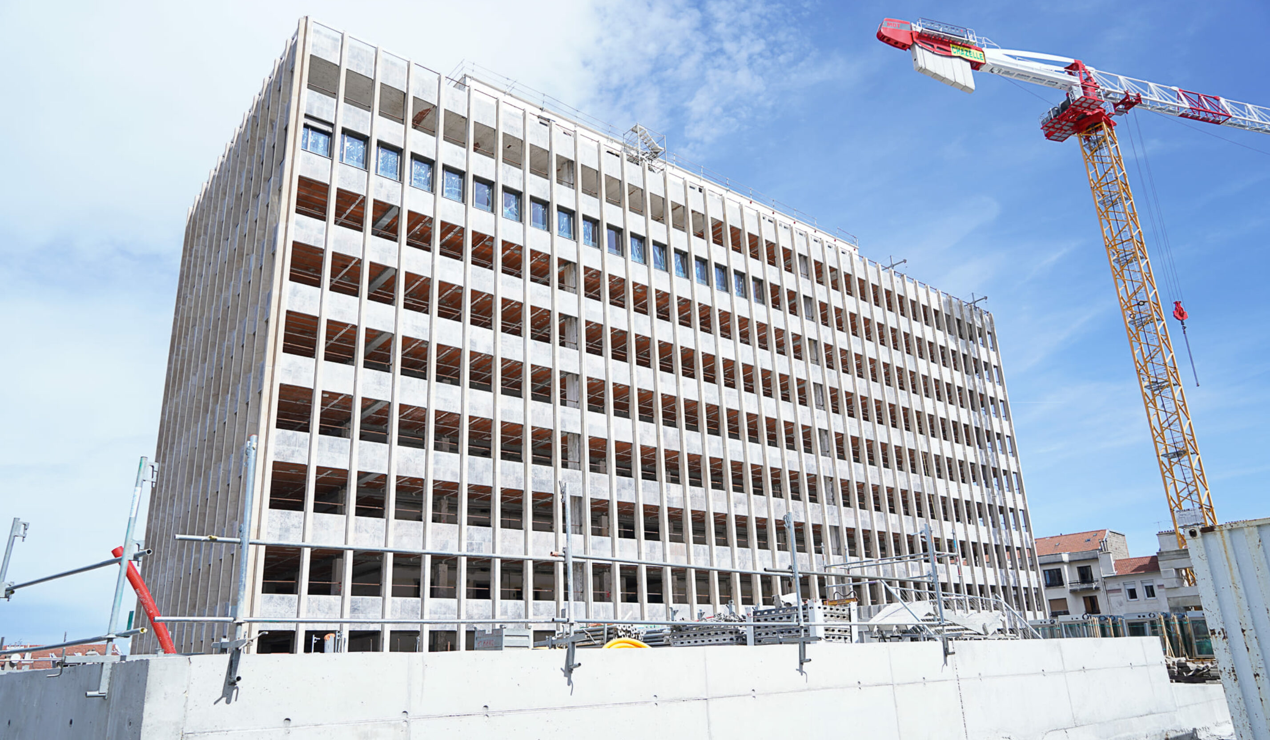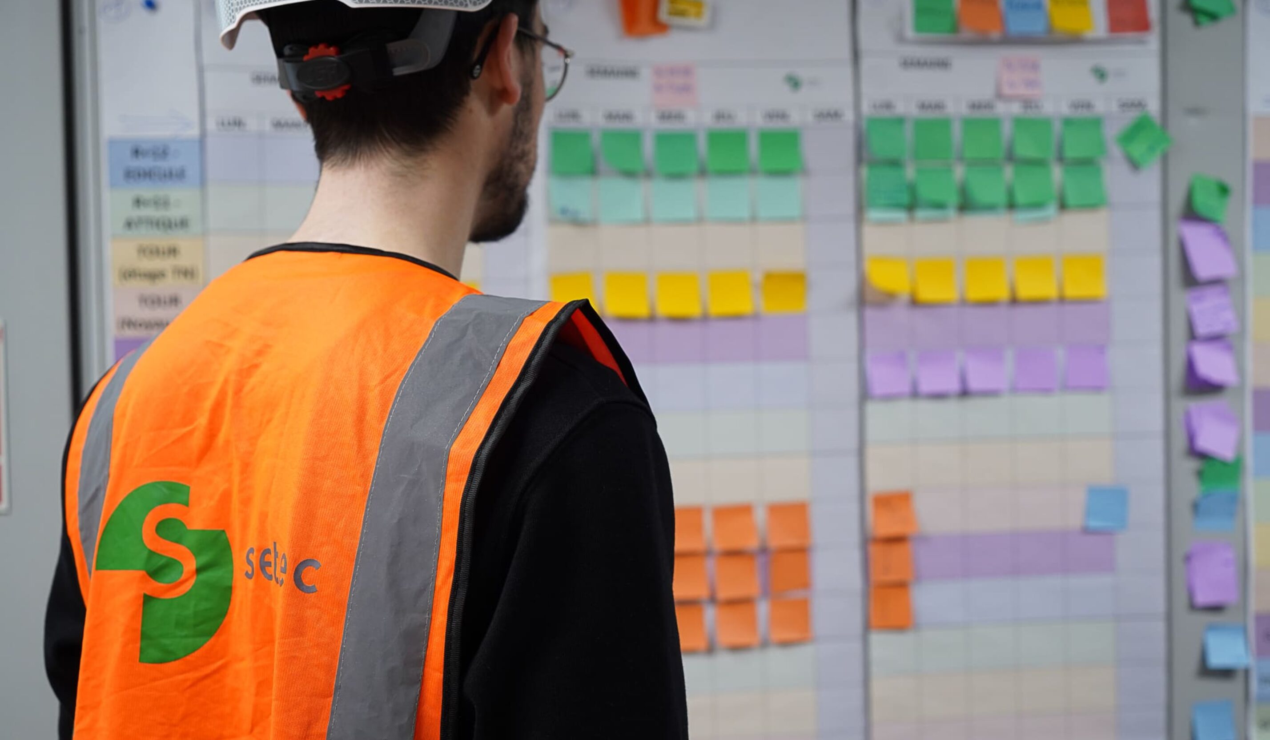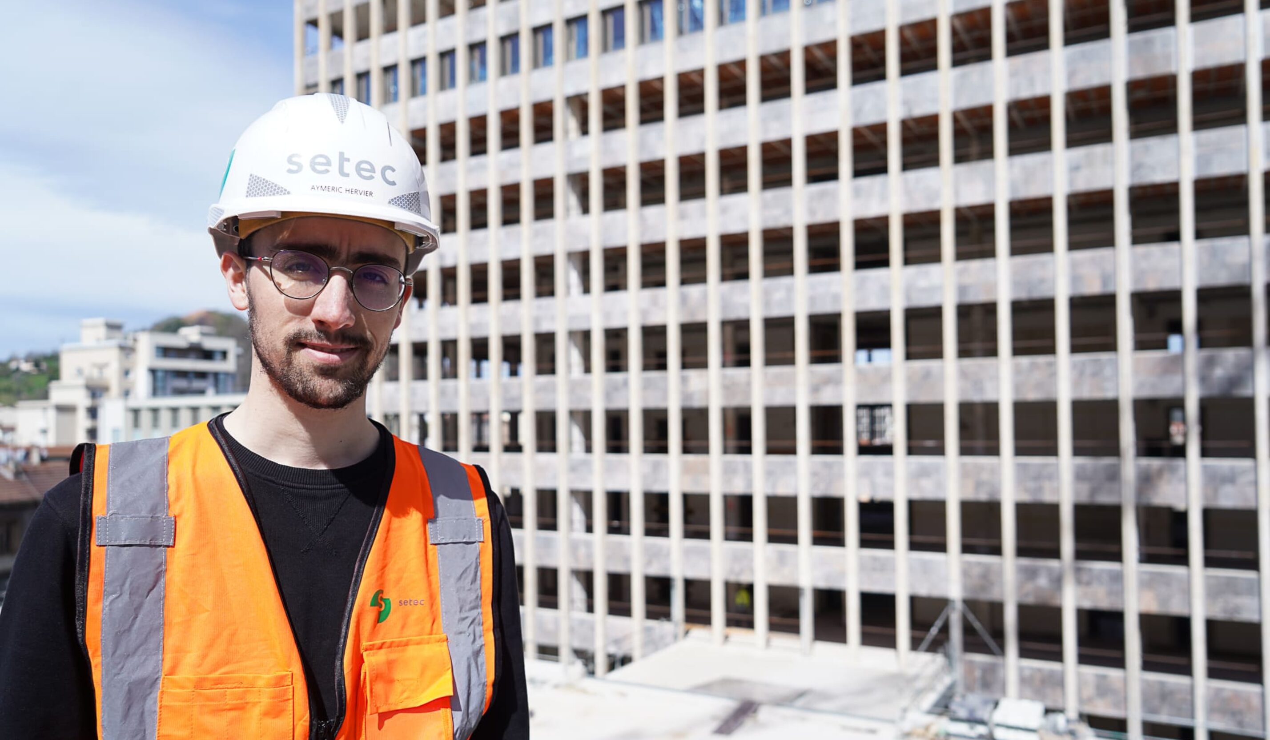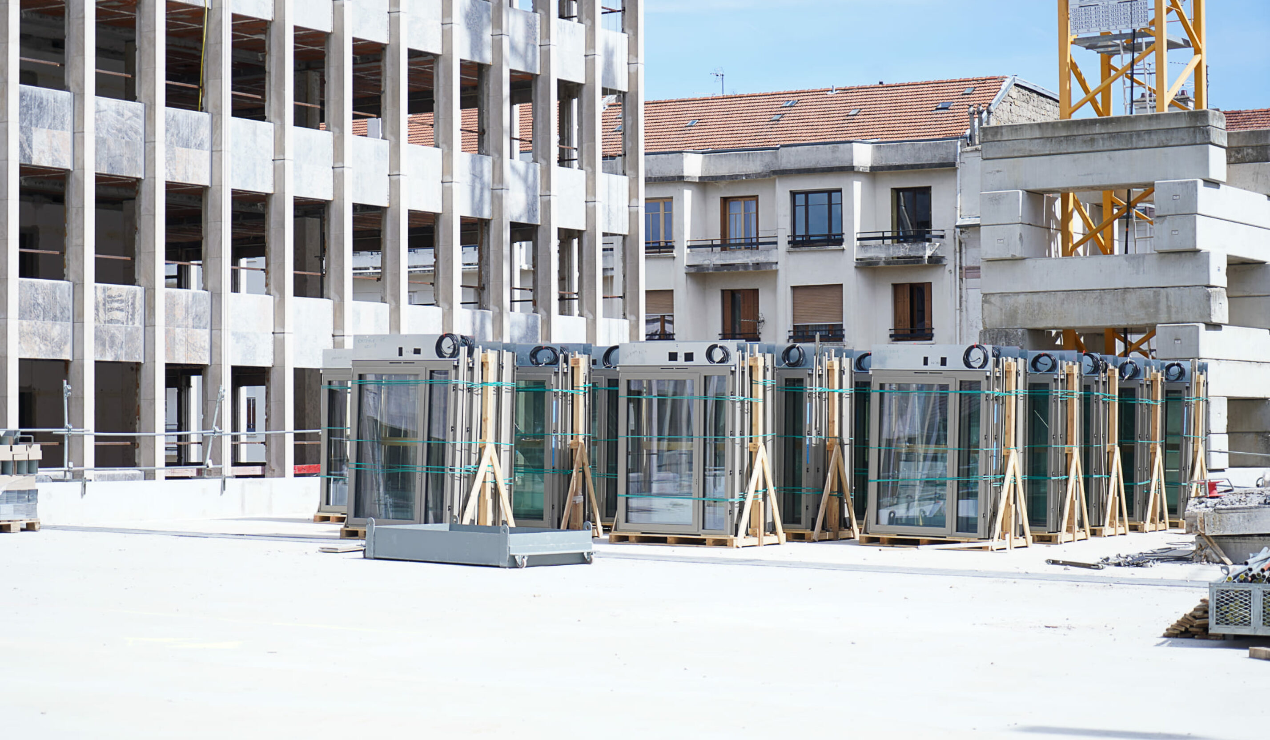en
The Tour Loubet, located in the Tarentaize-Beaubrun district of Saint-Étienne, rises proudly to a height of 45 meters. Once home to prestigious institutions such as Urssaf, Caf and CPAM, it is now at the heart of an ambitious redevelopment project. Offering a breathtaking view of the city, the tower is both a visual landmark and a symbol of the district’s urban evolution.
The renovation of the Tour Loubet pays tribute to its glorious past while paving the way for the future. Work began in spring 2023 and is scheduled for completion in 2026. The project aims to transform the urban space by creating a heritage hub comprising archives, cultural spaces, offices and housing adapted to the needs of the local population. This initiative is an integral part of Saint-Etienne’s “Coeur d’histoire” plan, which aims to revitalize the Tarentaize-Beaubrun district and enhance the attractiveness of the city center.
setec opency plays an essential role in the planning, supervision and coordination of the Saint-Étienne public planning authority (EPASE) and Habitat & Métropole. Our expertise in scheduling, construction management and coordination isadhered to and that all participants are efficiently coordinated. In addition, setec opency provides inter-site coordination, ensuring the smooth execution of work carried out by the project’s various owners. Finally, they are also managing the Prorata account for the rehabilitation and requalification of the Loubet block, in collaboration with EPASE and Habitat & Métropole, overseeing common facilities, the living base and the logistics of the 4 phases of construction work being carried out simultaneously.
Maîtres d’ouvrage : EPASE et Habitat & Métropole
Crédit photo : setec opency
Plus d’informations : Ville de Saint-Etienne



