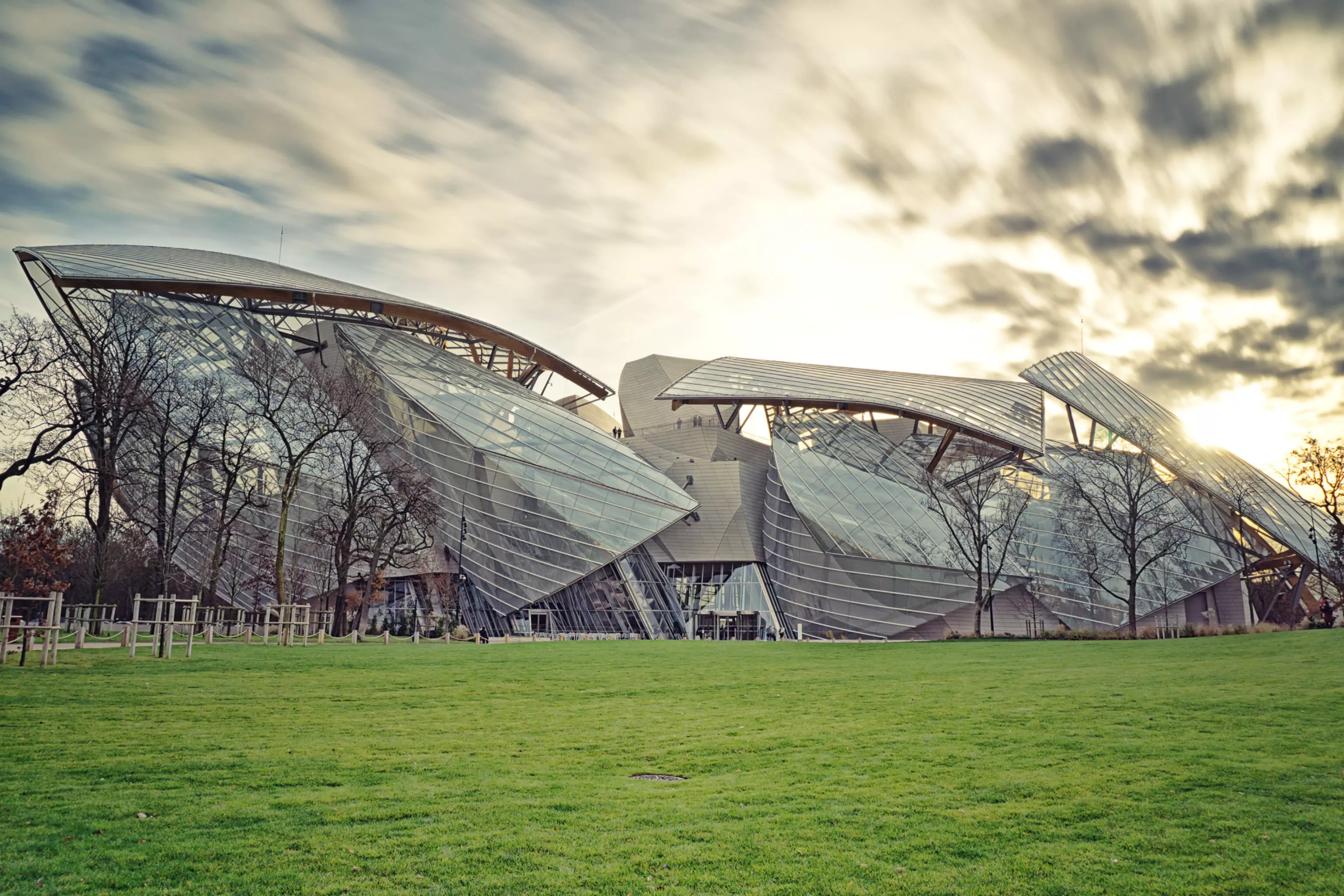en

Construction of the Louis Vuitton Foundation
Client
Louis Vuitton
Date
2014
Project
The Louis Vuitton Foundation for contemporary creation, a striking vessel docked in the heart of the Jardin d’Acclimatation, showcases numerous technological feats serving an exceptional architectural design.
The building’s main structure, a complex arrangement of geometrical forms, is enveloped by 12 glass “sails” covering an area of 13,500 m². With 3,850 m² of exhibition space, it includes 11 galleries and an auditorium with a capacity ranging from 400 to 1,000 seats. Three years after its opening, the Foundation attracts 1.4 million visitors annually.
Mission
For this major project, setec opency was responsible for Scheduling, Construction Management and Coordination (SCMC) during the design phase.
Expertises
Key figures
3 850 m2 d’espaces muséographiques