en
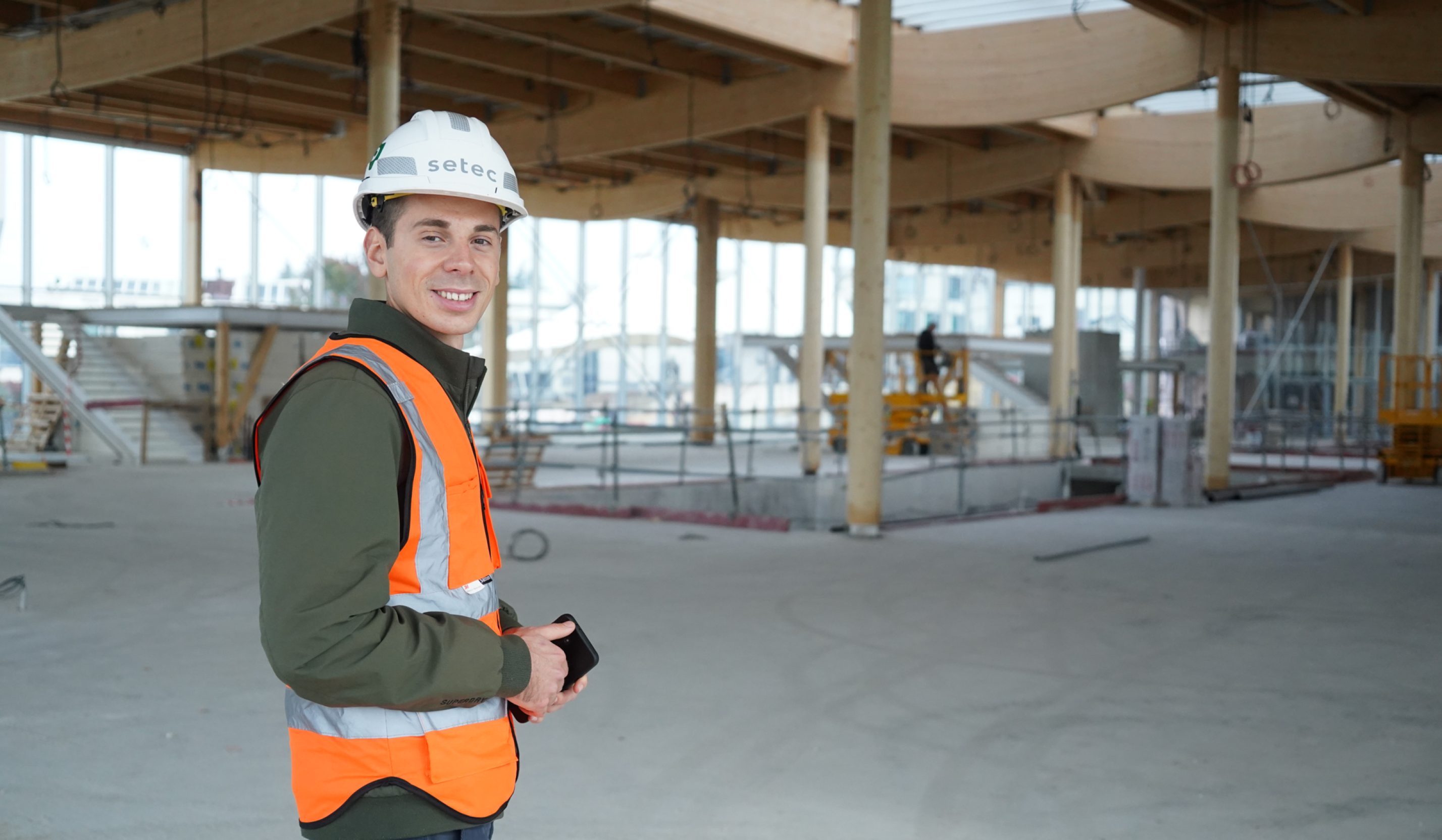
At the heart of the Porte des Alpes campus, between Bron and Saint-Priest, rises an emblematic project of Université Lumière Lyon 2: the Learning Center “La Ruche.” Hosting nearly 14,000 students each year, the campus is undergoing a strategic transformation to adapt its spaces to new teaching methods, hybrid collaboration models, and the contemporary pace of university life.
At the center of this dynamic, setec opency is leading the Scheduling, Planning, and Coordination (SPC) mission, orchestrating a large-scale construction site that is complex both in its scale, architecture, and technical features, and in its location within an occupied site.
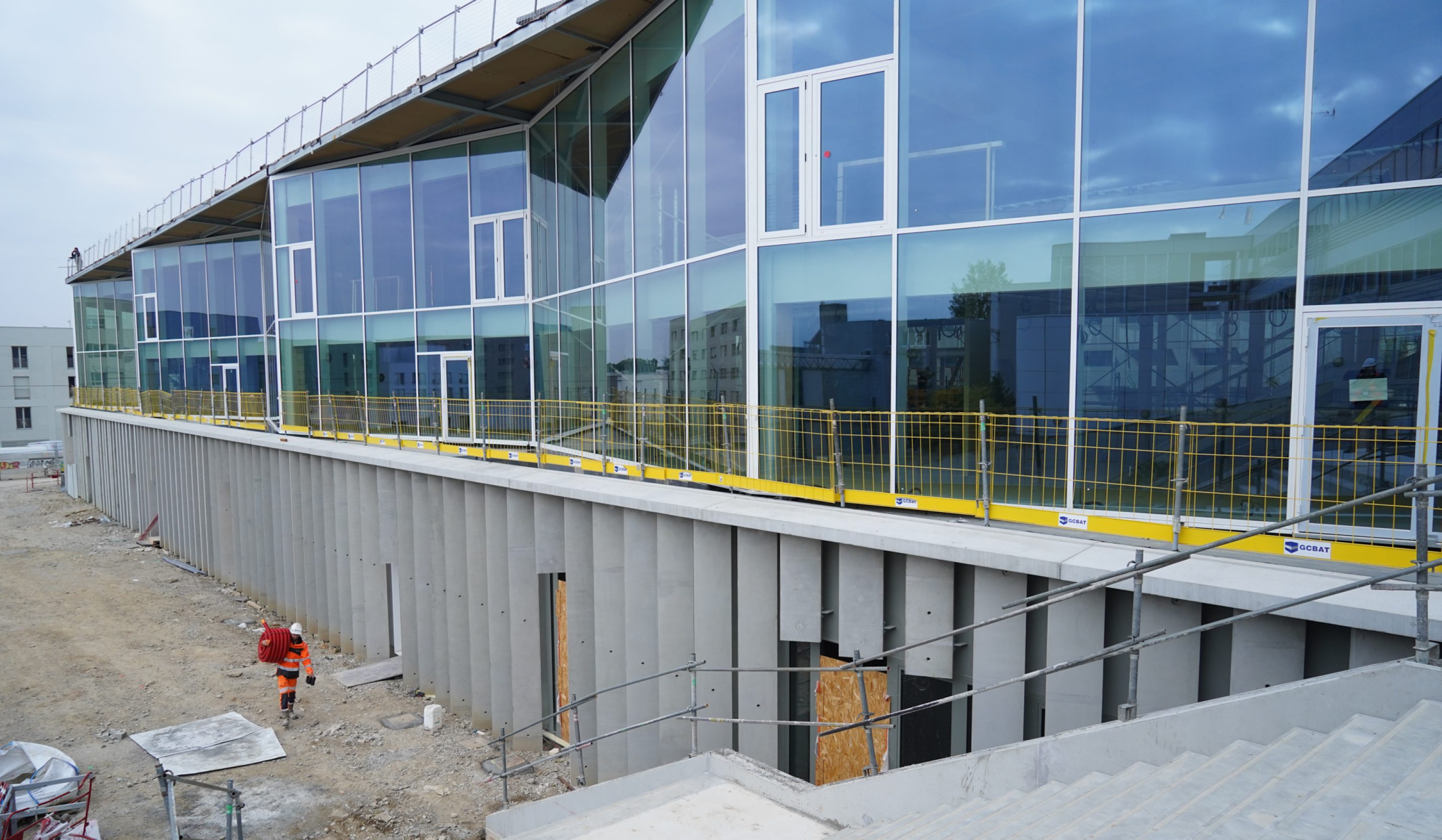
A 13,500 m² Facility Dedicated to Research, Learning, and Innovation
Designed by ALA Architects (Finland), in co-design with Nicolas Favet Architectes (France), the building sits on a site with a steep slope (nearly 8 meters). This constraint has been turned into an architectural advantage, allowing ground-level access on three façades—facilitating logistics, universal accessibility, and future emergency interventions.
With 13,500 m² of floor area and a budget of around €40 million for the phase managed by setec opency (out of a total of €60 million for the campus-wide transformation program), “La Ruche” will become a true hub of knowledge and collective life, capable of hosting up to 2,500 users.
It includes:
– A 3,200 m² university library under a timber frame, structured around large and small mezzanines.
– Collaborative and relaxation spaces.
– A multipurpose event hall for conferences and gatherings.
– Teaching laboratories.
– Research areas and PhD offices organized around a central patio.
– Creative zones, editing and recording studios, and virtual reality spaces requiring specific acoustic and technical treatments.
Among its standout features, a 42-meter-long, 12-ton steel truss beam, located on the tramway side, marks the building’s entrance and embodies the project’s architectural ambition.
At the heart of the design, an internal street acts as a structural axis, connecting the three levels, organizing flows, and bringing in light, transparency, and connections to the rest of the campus.
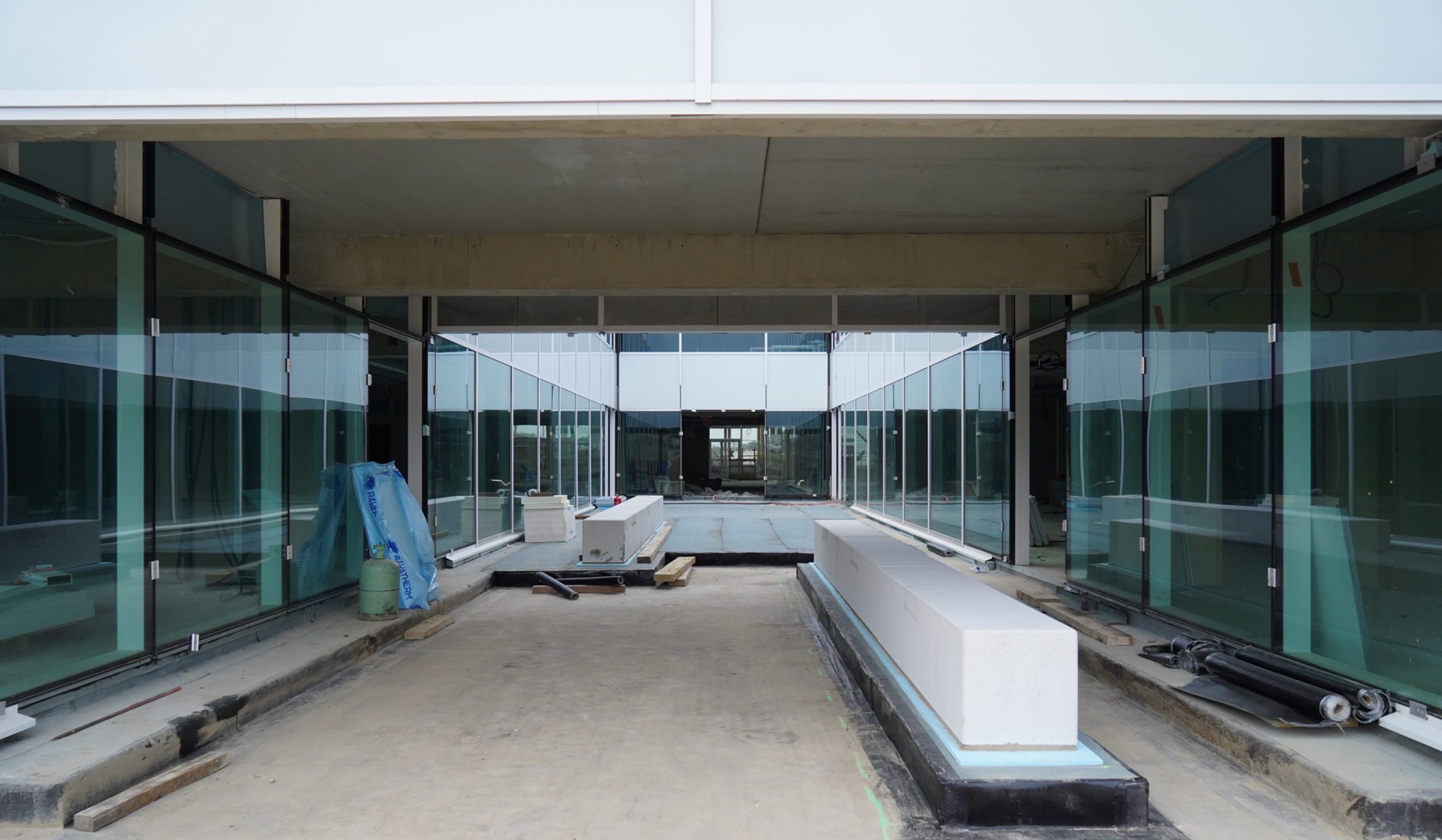
An SPC Mission Focused on Anticipation, Precision Planning, and Coordination in an Occupied Site
Commissioned by Nicolas Favet Architectes on behalf of Université Lyon 2, setec opency has been involved since January 2024, starting with the earthworks phase, following a previous SPC contractor.
The project involves more than 25 distinct work packages, including structural works, timber frame, specialized acoustic partitions, engineering studies (structure, MEP, acoustics, landscaping…), digital interfaces, and immersive technical equipment.
In this context, the SPC team’s role is to:
- Adapt project management using Lean Construction tools such as a dynamic schedule updated weekly to account for contingencies, optimizing planning with on-site constraints, and ensuring coordination between all trades.
- Provide visibility to stakeholders through geo-temporal sessions, including a simplified version recently used to clarify exterior landscaping works.
- Anticipate complex sequences using detailed micro-zoning, breaking down progress methodically across the entire structure.
- Coordinate logistics on an occupied site, with fine management of deliveries (outside class and lunch hours), student pedestrian flows, fire service access (two thoroughfares kept open at all times), storage zones, and intervention modes.
- Maintain access to university services (maintenance, security, catering, waste management), even during off-site operations such as trenching for heating connections.
- Manage interfaces between high-altitude façade works (curtain walls 5–8 m high requiring lifts), earthworks, and utility networks, while preserving access routes.
- Respect specific phasing for high-technicality areas—recording studios, VR zones, and high acoustic isolation spaces—requiring close coordination between envelope, MEP systems, specialized partitions, and finishes.
- Meet opening milestones, essential for welcoming students, faculty, and researchers—and for transferring and installing over 3 km of library materials under optimal conditions.
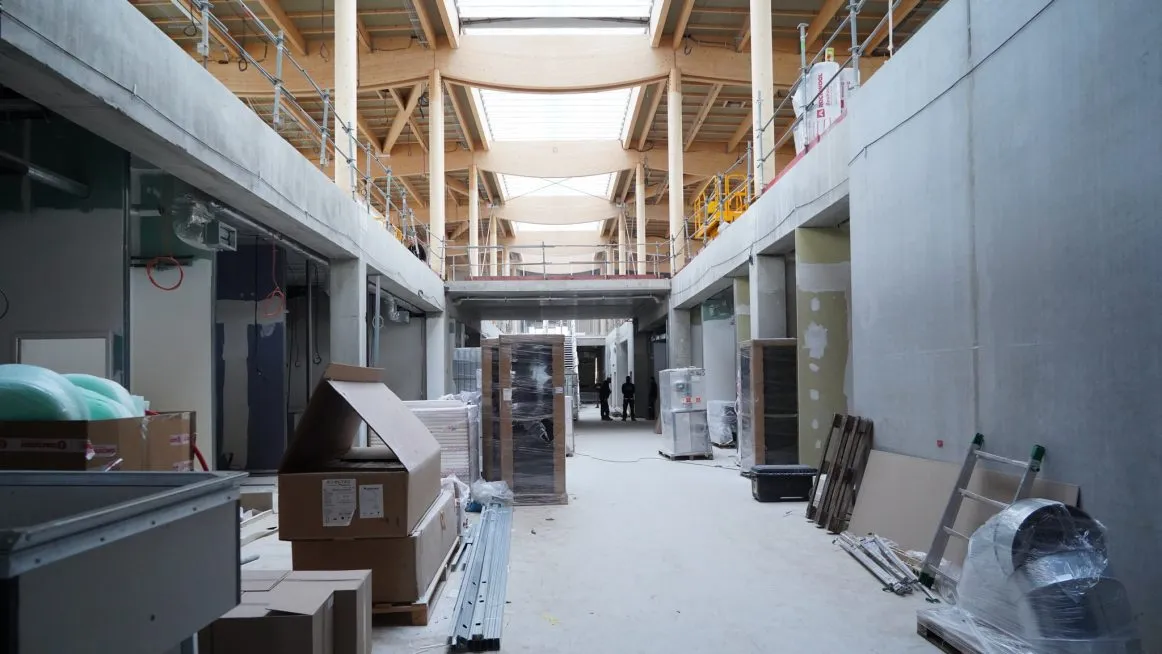
A Precisely Structured and Managed Schedule
The “La Ruche” Learning Center construction follows a rigorously planned sequence.
Work began in January 2024 with earthworks and shoring operations, marking the start of the site transformation. From April 2024 to April 2025, structural works and timber frame assembly will continue over a full year. Beginning in May 2025, enclosure and interior works will commence, launching the finishing and equipment phase.
The anticipated delivery is scheduled for the first half of 2026, allowing the facility to open to students, researchers, and users during the second half of 2026.
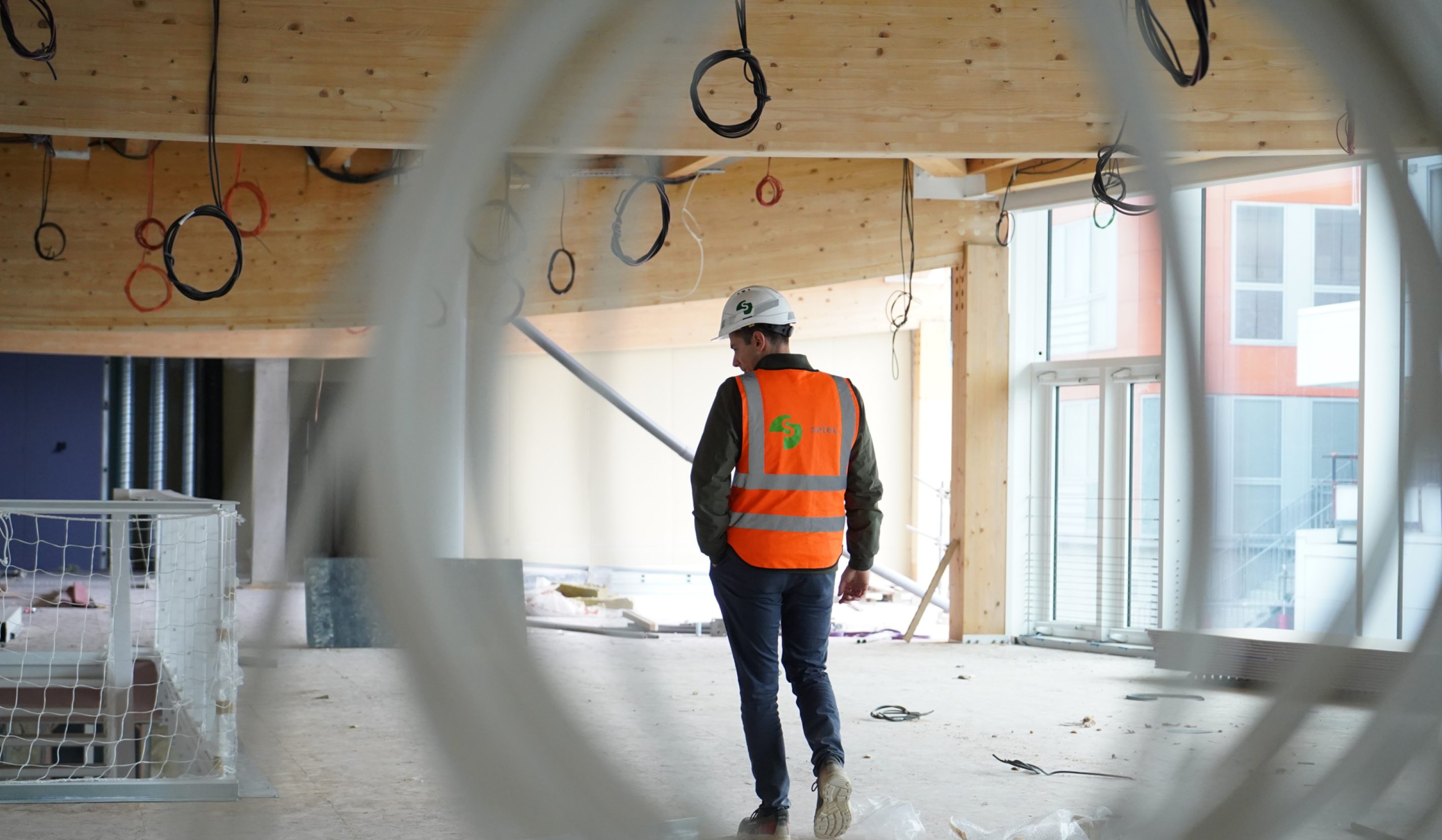
La Ruche: A Project in Motion, a Campus in Transition, Tailored Project Management
More than just a building, La Ruche is a unifying project at the heart of a university campus in full transformation. Its success depends on a sequenced, orchestrated, and agile execution, aligned with the creative, digital, and collaborative uses it will host in the future.
Within this demanding framework, setec opency deploys its full expertise in SPC and Lean Construction, combining precision, adaptability, and innovation in project management, while supporting all stakeholders throughout the process.
Photo credits ©setecopency